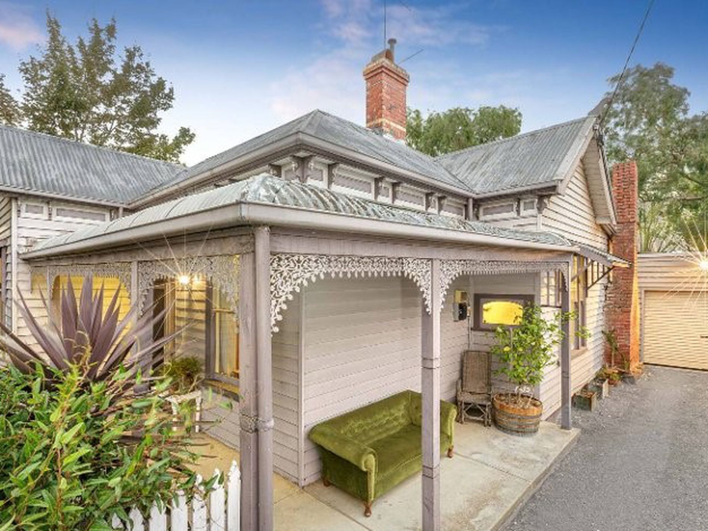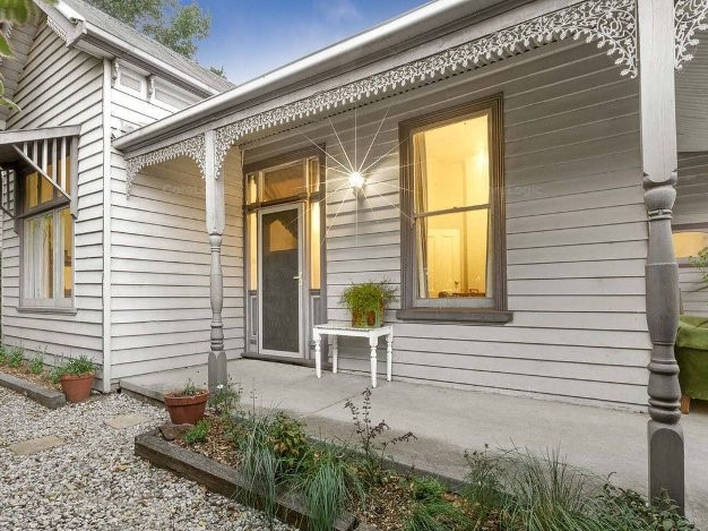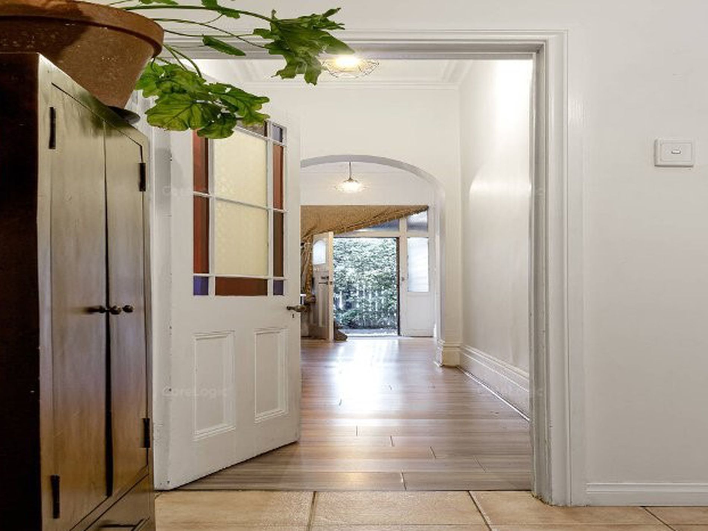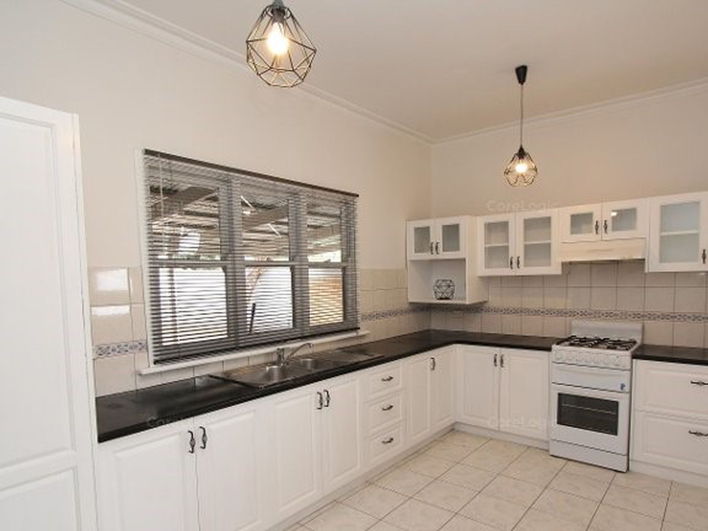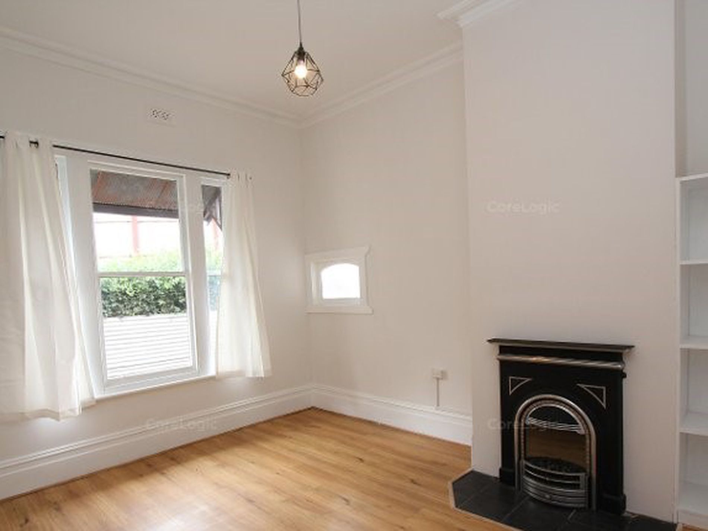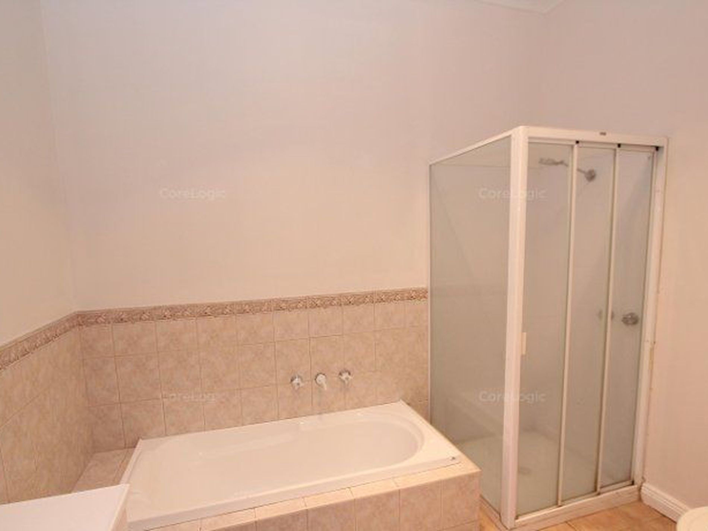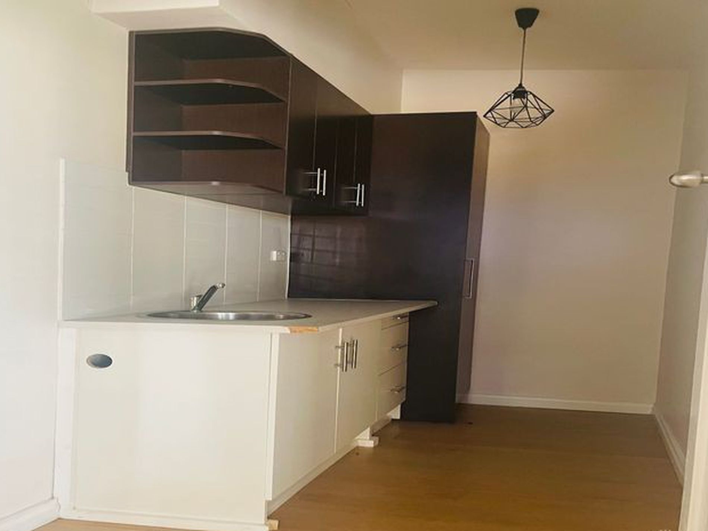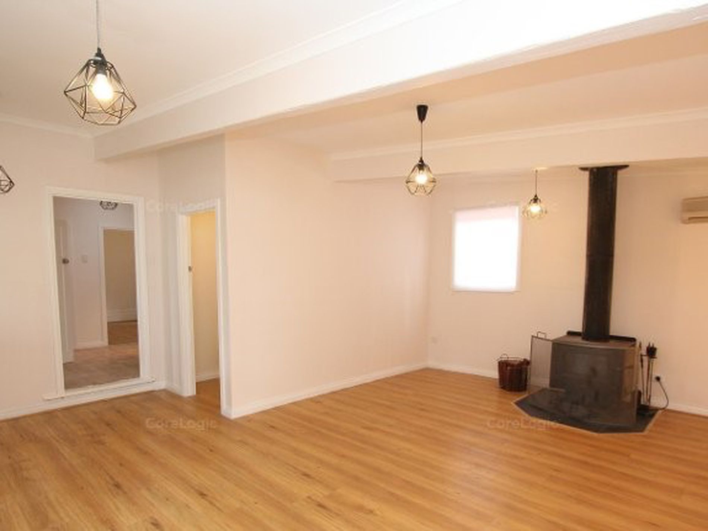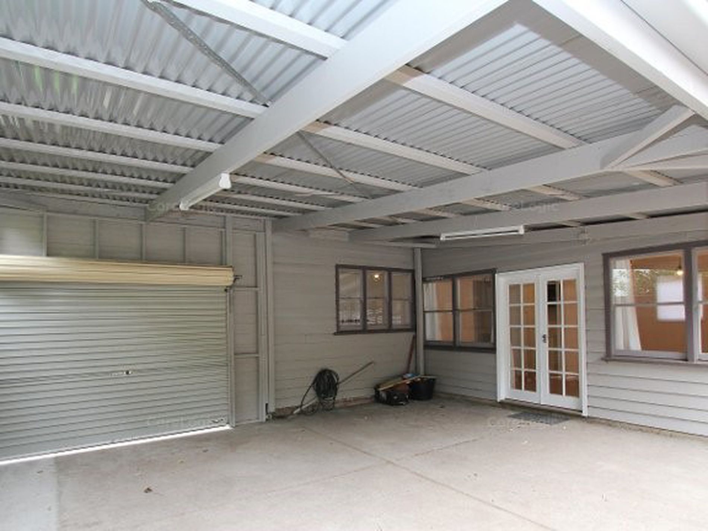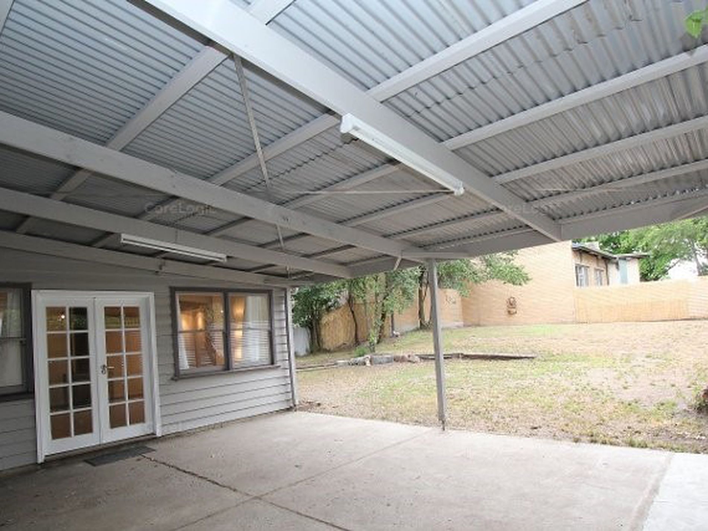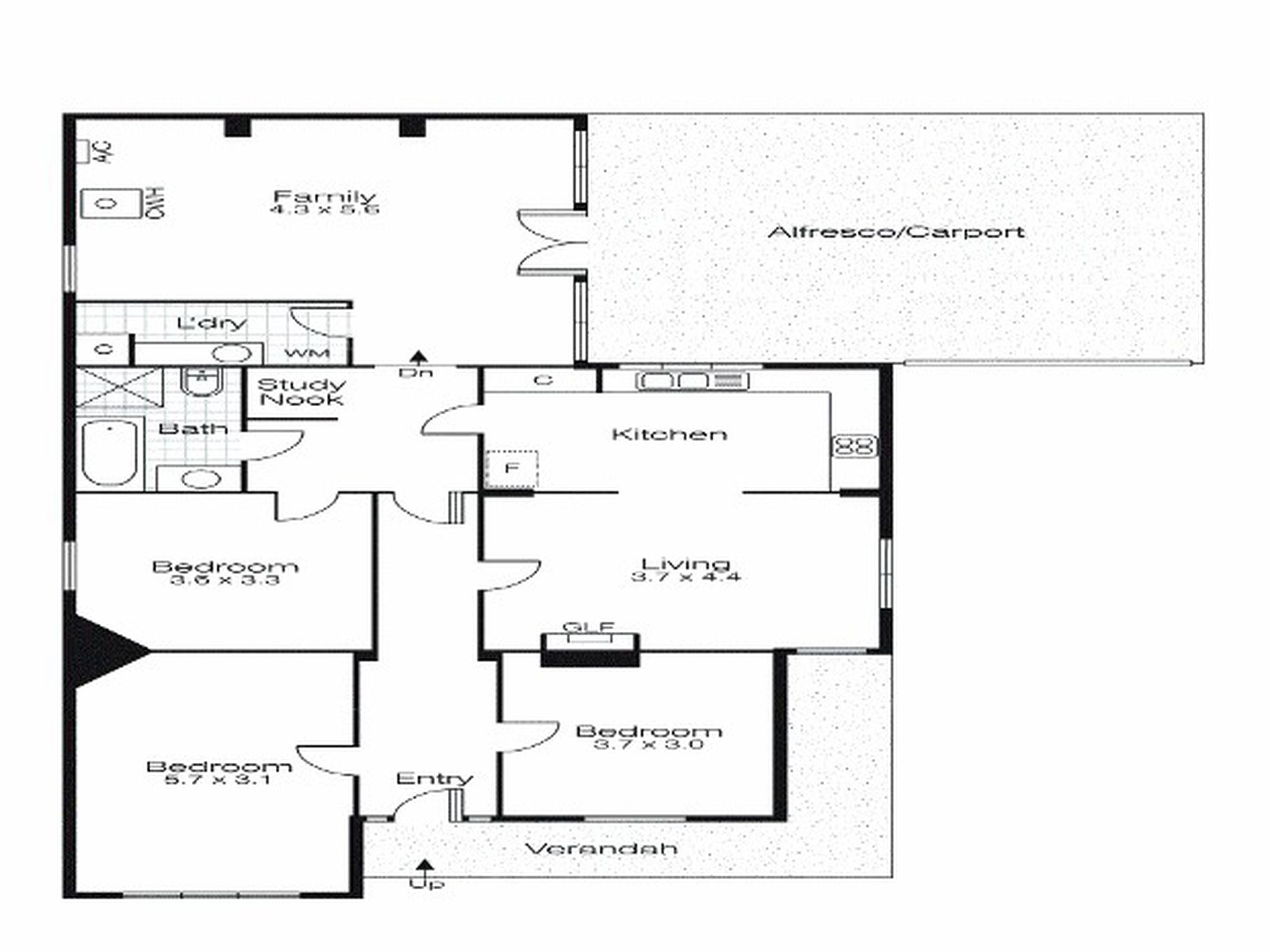Shaw Estate Agents presents this charming family home, Nestled among Ballarat's most iconic tree-lined streets, this delightful family residence captures timeless charm with contemporary updates for today's lifestyle.
Perfectly positioned just a short stroll to The Royal Oak Hotel, local cafes, quality schools, and the CBD-and within easy reach of shops, medical facilities, hospitals, the train station, and Lake Wendouree-this home combines timeless character, flexible living spaces, and a lifestyle of true convenience in one of the city's most sought-after pockets. Framed by leafy established trees, the property enjoys a peaceful setting with a warm, welcoming presence that reflects the charm found throughout.
Upon entry, a wide hallway immediately impresses with timber floors, soaring ceilings, and intricate ceiling roses, setting a refined tone for the rest of the home.
At the rear, the open-plan kitchen, meals, and living domain forms the heart of the home, blending comfort and functionality with a cosy wood heater. Designed with both style and practicality in mind, the spacious kitchen features ample cabinetry-including a separate pantry-along with a gas oven and cooktop, catering perfectly to family life and entertaining.
Three generous bedrooms provide comfort and versatility, with two offering free-standing wardrobes and one featuring a charming fireplace. All are enhanced by soaring ceilings and abundant natural light, creating inviting spaces for family or guests. The central family bathroom is well-appointed with a single vanity, large shower, full-size bath, and toilet, meeting the demands of everyday living.
Flowing from the living areas, a spacious rumpus room overlooks the backyard and is fitted with a Wood Conara heater and split-system unit for heating and cooling. Extending from the rumpus room, an elevated undercover deck provides an elegant outdoor entertaining area, perfect for dining, relaxing, or enjoying the serene outlook over the leafy backyard. The private, established rear yard is surrounded by mature trees and low-maintenance gardens, creating a tranquil retreat for children, pets, or quiet reflection.
A secure double tandem carport completes the home, offering convenient off-street parking
Contact Sophie Shaw on 0425 876 805 for an inspection.

